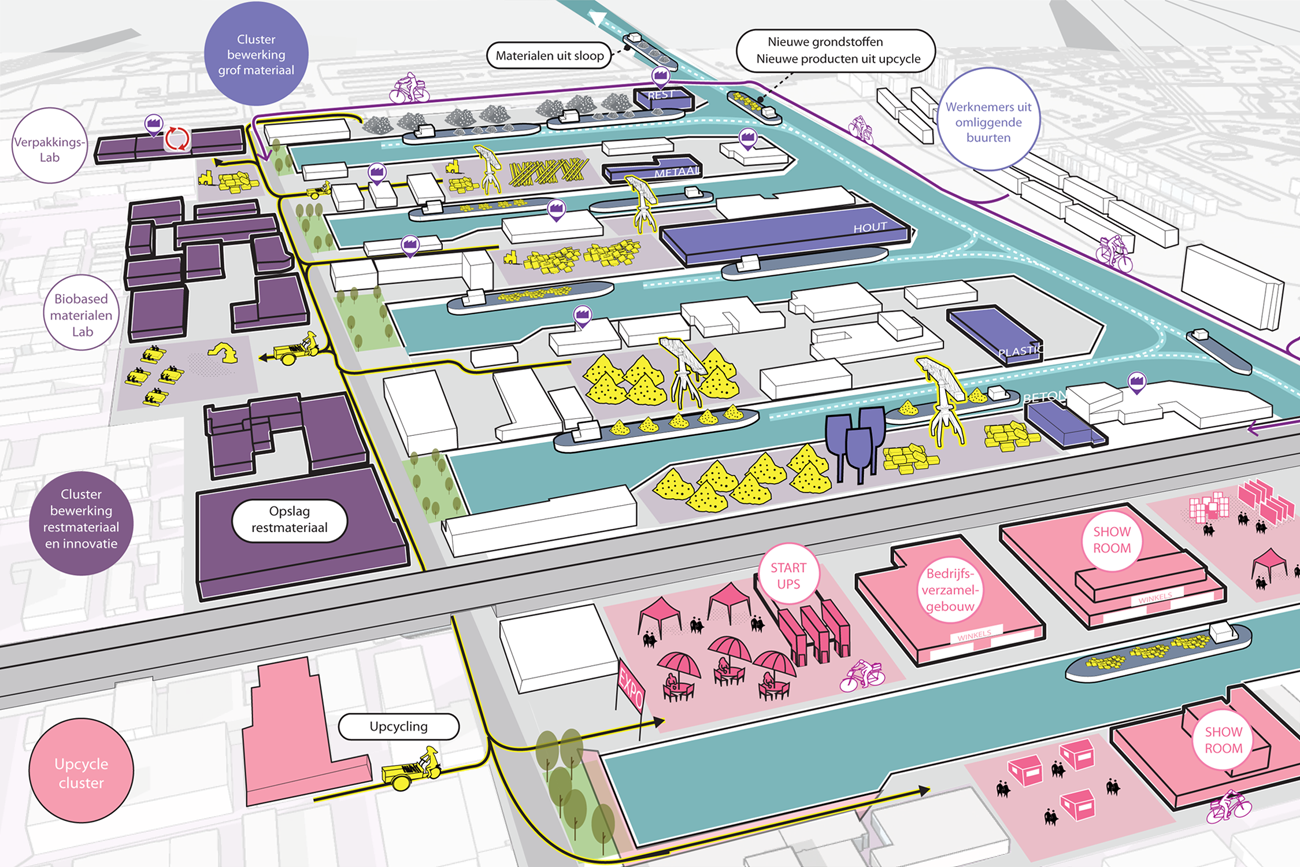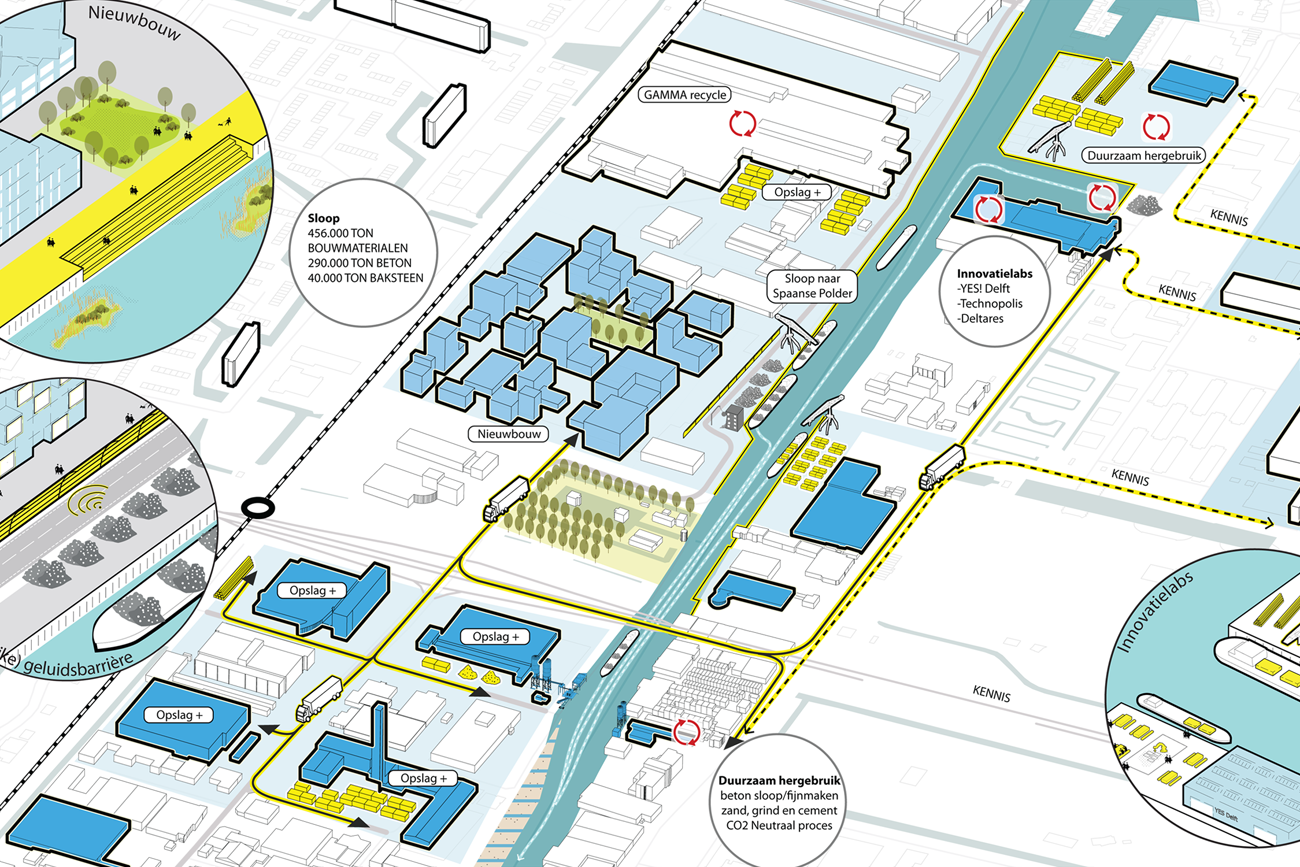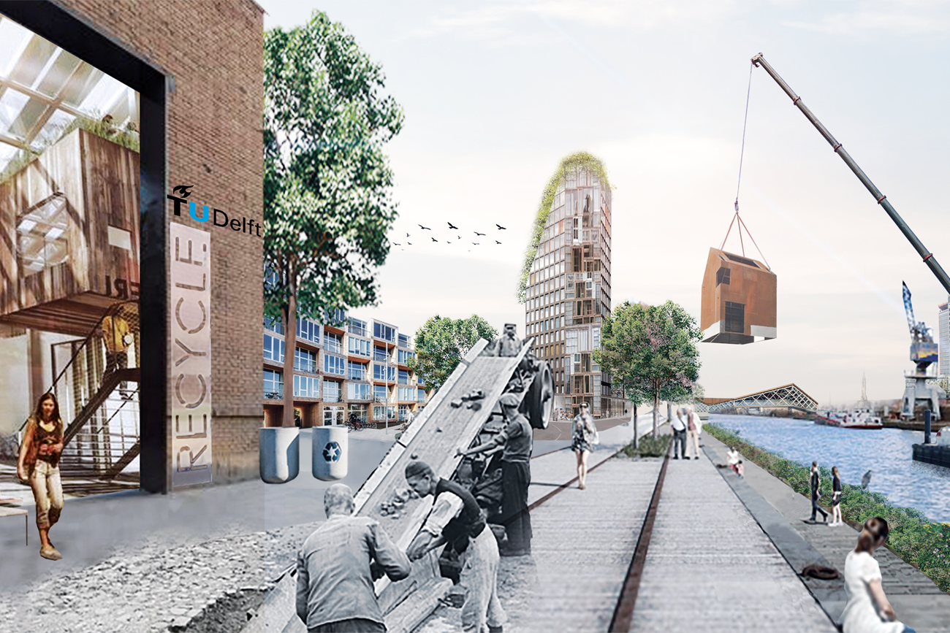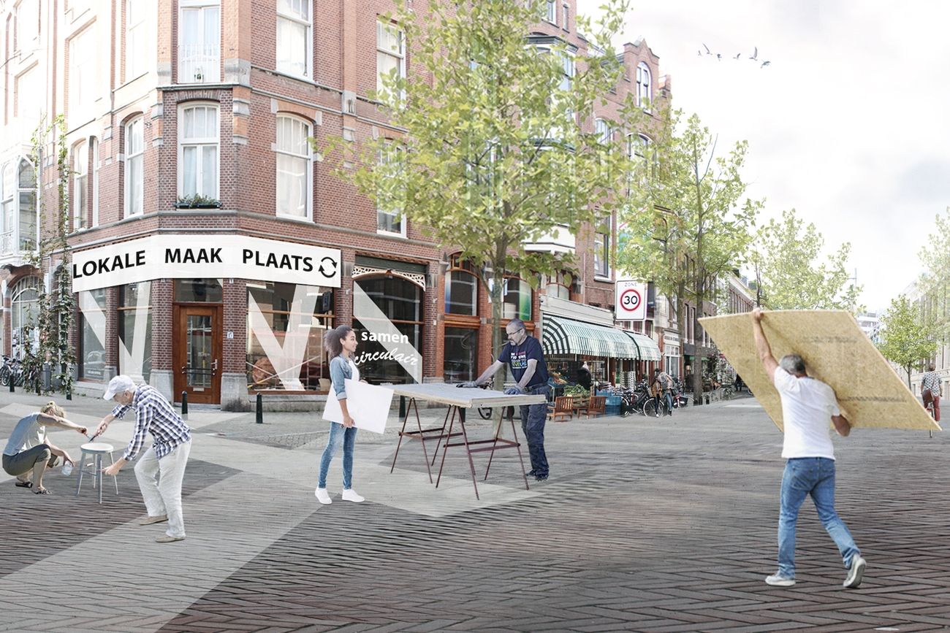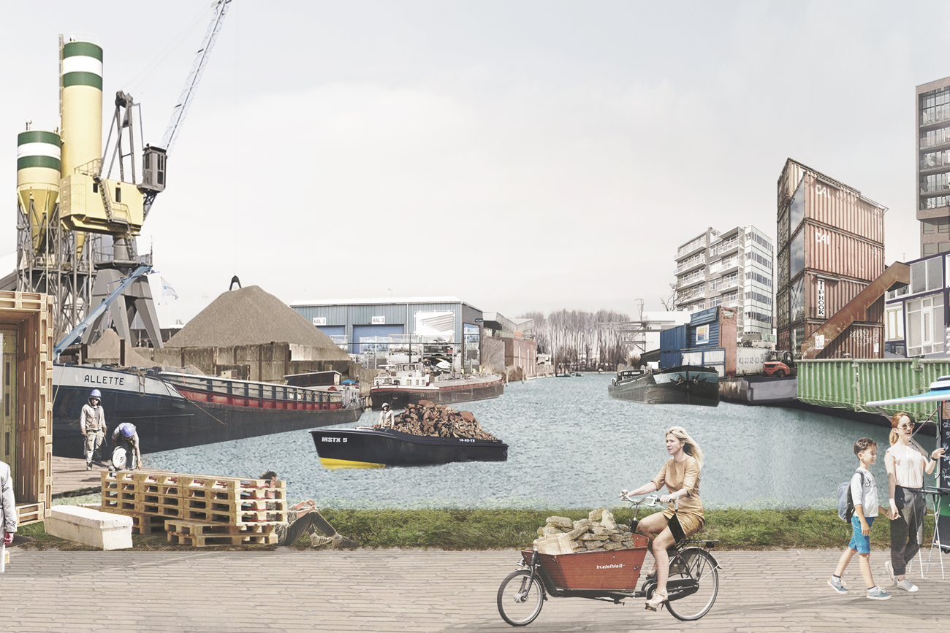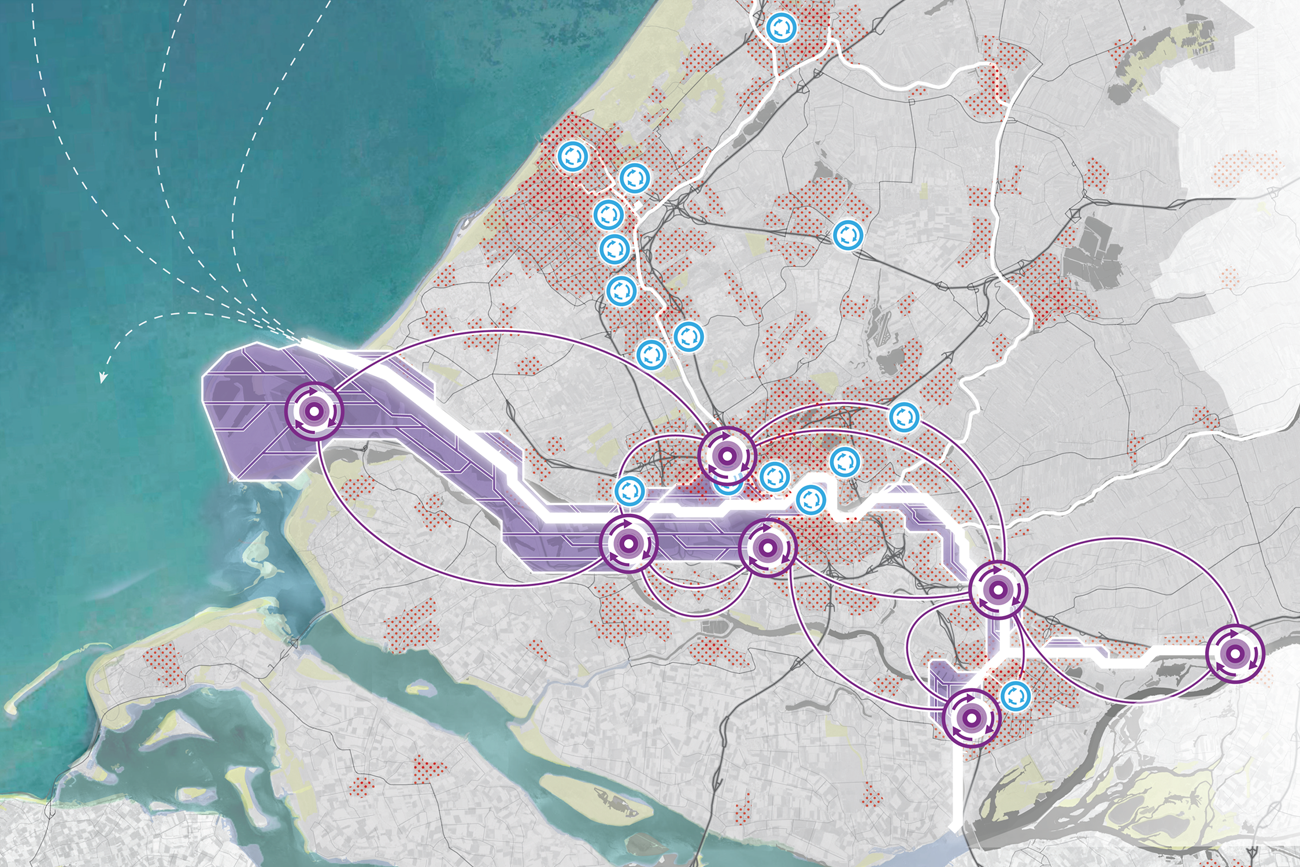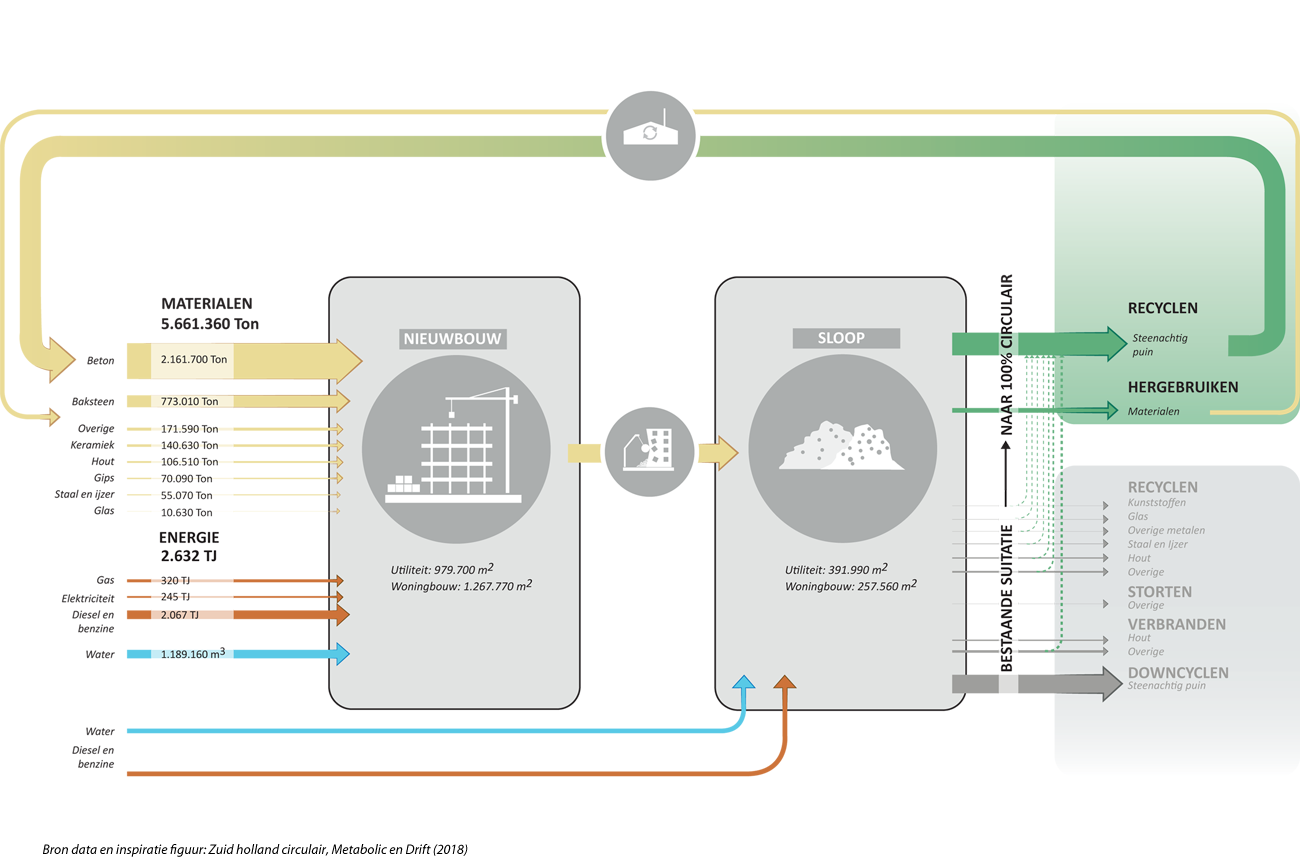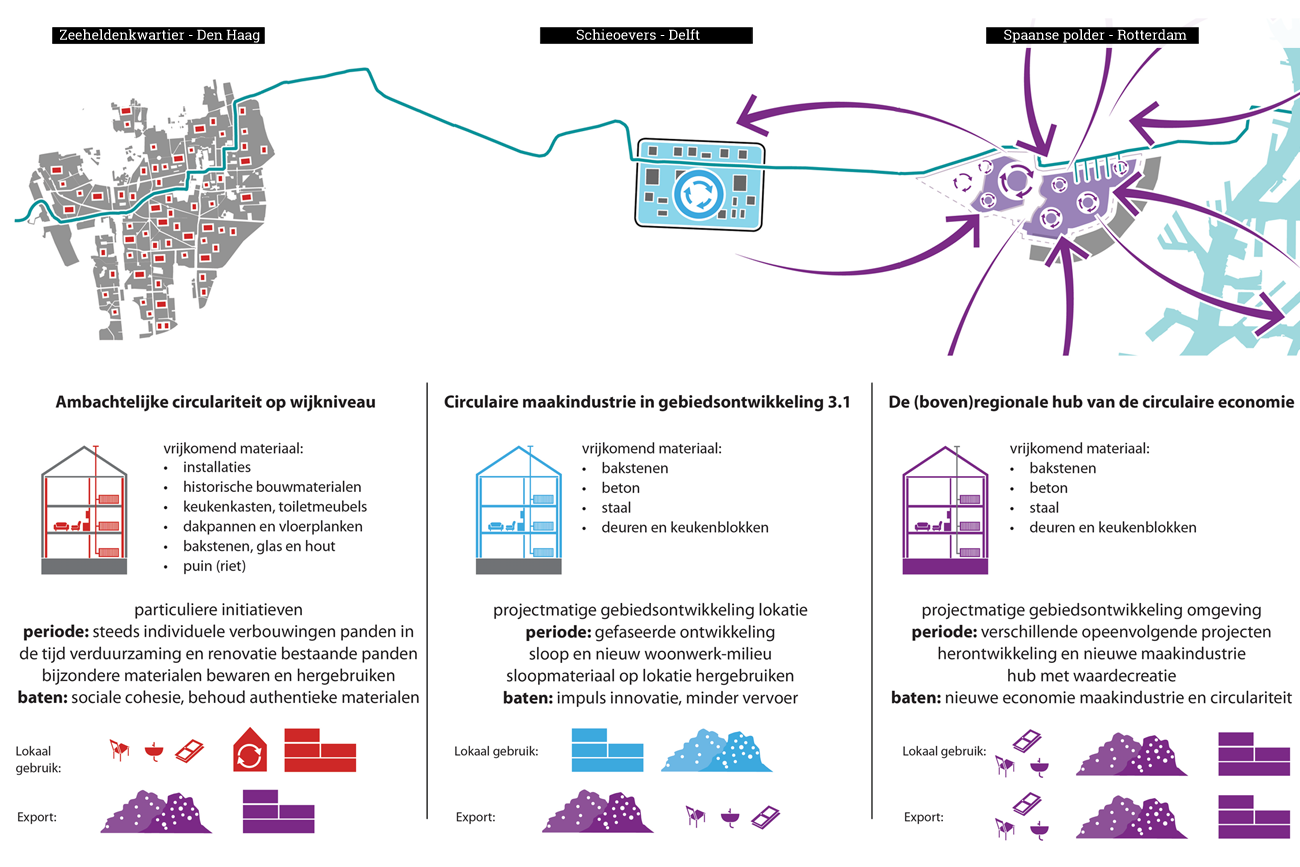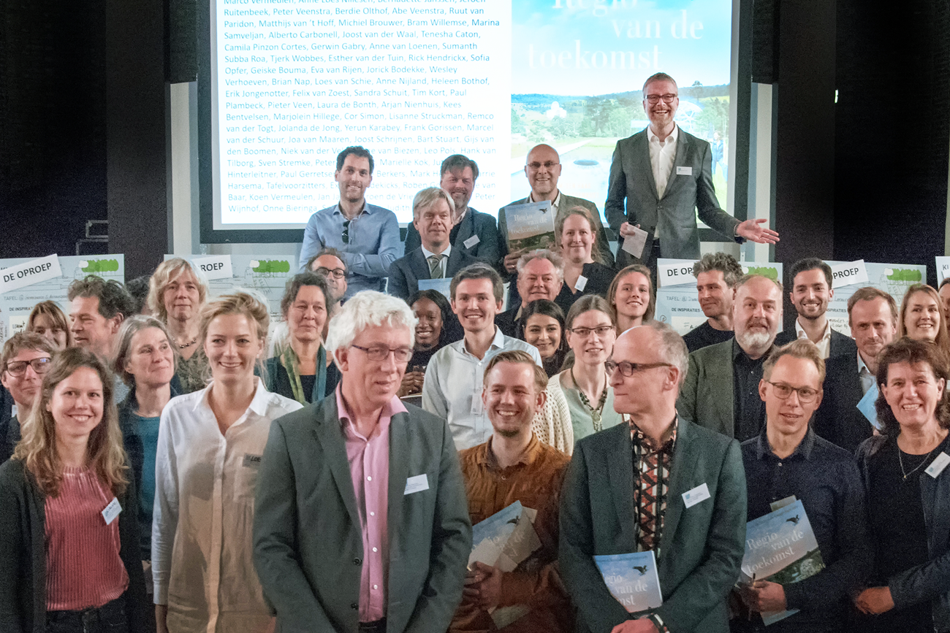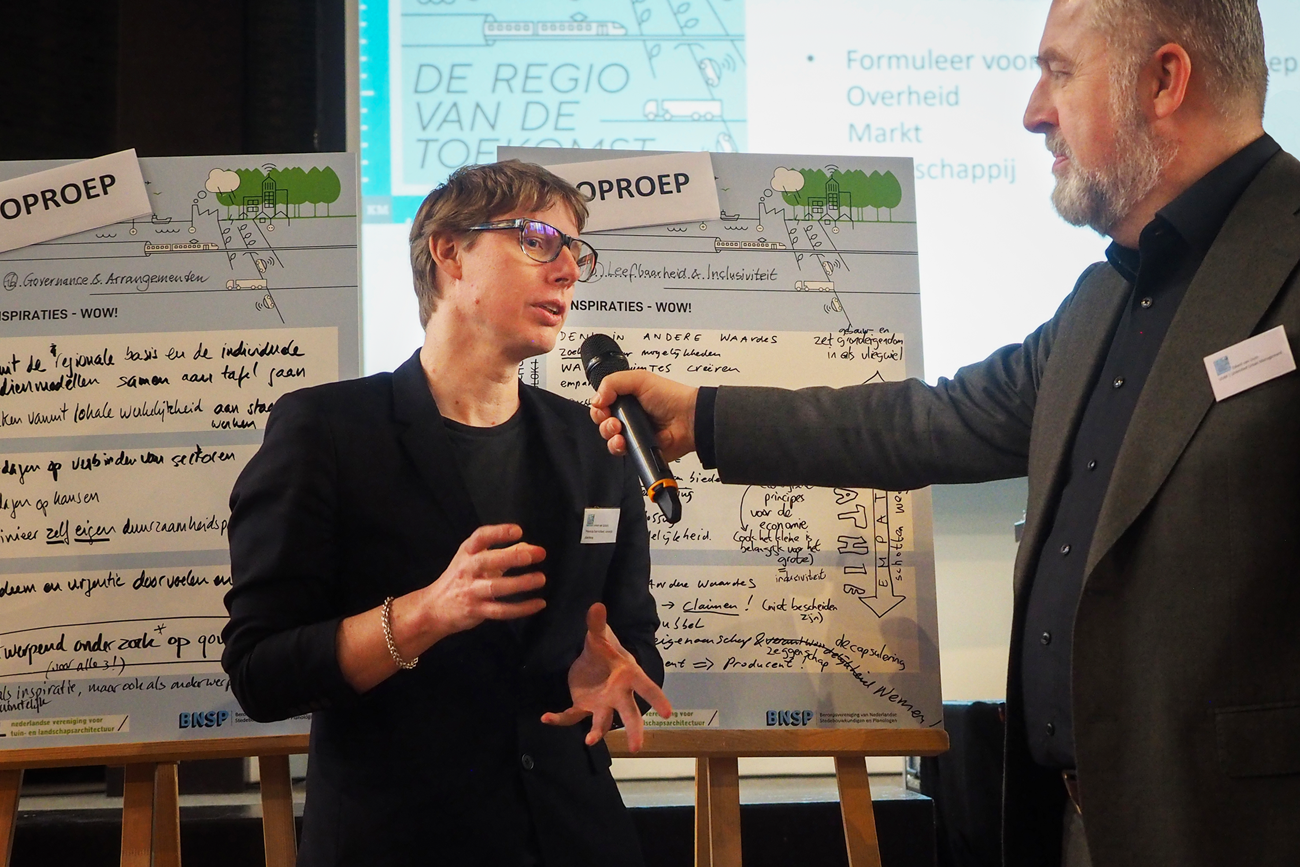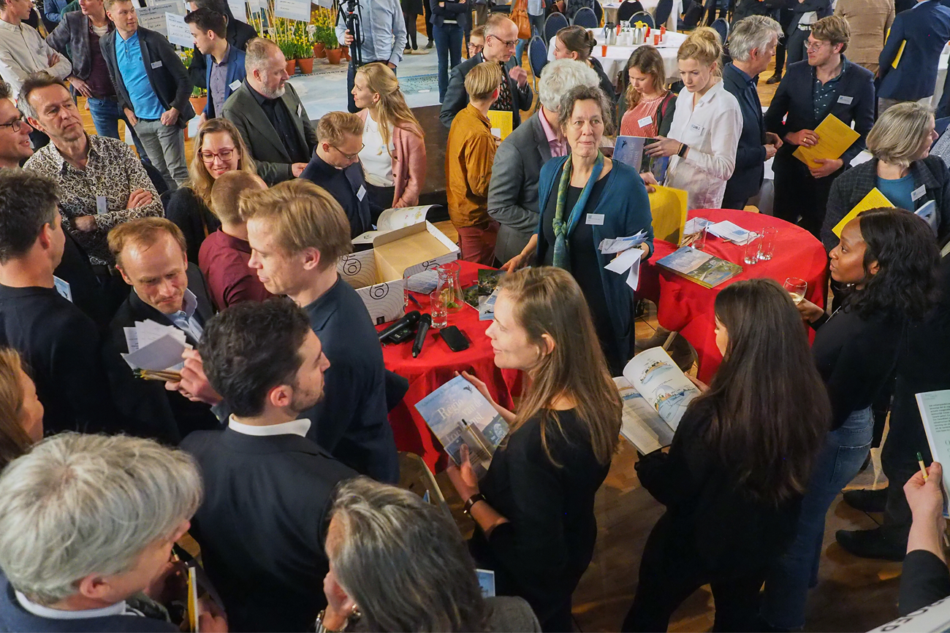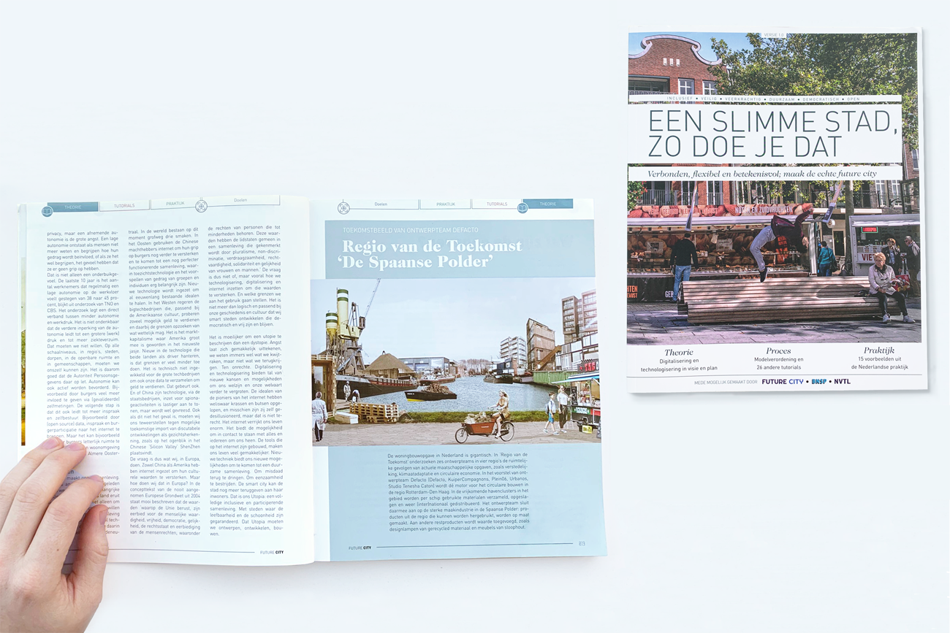Zuid-Holland
Circular Economy
Research-by-design for regional development
The housing challenge in the Netherlands is gigantic. We can realise a significant part of it through high-quality reuse of demolition materials. As a result, we need to extract and transport far less sand and gravel. This saves a huge number of transport movements on an already congested road network. Moreover, it results in less energy consumption and CO2 emissions. Perhaps even more importantly, it means a new manufacturing industry that gives a boost to the local and regional economy, gives a face to area development, and offers social added value.
Kick-start
The housing challenge in South Holland is largely being met by the Urbanisation Alliance at inner-city locations. We can realise part of this task by reusing Dutch demolition material. We see the urban axis The Hague – Rotterdam, with the Schie as its artery, as the beating heart of this building innovation. Along the Schie, there are many redevelopment locations where a transformation of business activity to housing is planned, but also classic manufacturing industry in the form of concrete plants. Smart combinations of these two environments mean a reinterpretation and revaluation of this type of sites. Moreover, the position along the Schie offers the chance to realise the flow of goods by water, which saves an enormous amount of congestion on the roads. We have identified three areas along the Schie – the Zeeheldenkwartier, the Schieoevers and the Spaanse Polder – that each in their own way and scale show the possibilities for a kick-start of the re-use and recycling process.
Design principles of NOVI
In this study, we have focused on the design principles of the NOVI. By focusing on circular construction, we avoid passing on the (negative) consequences of the housing challenge ahead to the immediate future (congestion, CO2 emissions) and the distant future (demolition of buildings erected now). Within the spectrum of circular construction (‘reduce’, ‘re-use’, ‘recycle’ and ‘rethink’), we have focused on re-use and recycle, because this fits well with the current construction chain and can therefore be implemented quickly. We looked for opportunities to combine this ambition with other objectives, such as reducing mobility, (innovation in) construction logistics and providing employment. We also looked at the mutual relationships of these areas and the connection with the immediate surroundings. In the spatial translation of these combination possibilities, we took the qualities and identities of the region, and the subareas in particular, as our starting point. These design principles have been applied concretely to the three areas along the Schie.
Zeeheldenkwartier: traditional circularity at district level
In this characteristic district of The Hague, many buildings are being modernised on the inside and preserved on the outside. The 1000 x 1 principle applies here: these are small, isolated renovations that, all in all, generate major material flows because ordinary household products such as heating and kitchen units are upcycled in the district. This creates a constant, manageable material flow with real gems: vintage panel and ‘en suite’ doors are in demand and can often be stored and reused in the same neighbourhood. The local shop in historical building materials will also make the door to measure for you and convert the stained-glass window into double glazing. The reuse of old roof tiles alone, which are of high quality despite (or thanks to?) their advanced age, saves an enormous amount of material. The local, small-scale, traditional and circular economy – possibly in the form of barter – that arises in this way contributes to social cohesion. If there are any surpluses, they will be shipped via a local collection point on the water to the ‘hub’ in Spaanse Polder (like the rubble waste), where they can be distributed nationally and internationally. The typology of Zeeheldenkwartier is representative of many residential areas where many buildings are being refurbished as a result of ‘gentrification’ and sustainability, such as Oude Westen and Noord in Rotterdam and many other areas in the Netherlands.
Schieoevers: circular manufacturing in area development 3.1
At the Schieoevers, where companies in the construction, wholesale and transport sectors are currently located, a large part of Delft’s building programme is planned (15,000 houses and work space for 10,000 employees). The ambition is now to immediately use the released ‘signature’ materials as raw materials on the location itself, thus reducing mobility to a minimum. The success of this depends primarily on the possibilities for smart demolition and interim storage of the materials in the residual space. It is therefore important to reserve space for the new circular manufacturing industry that will make this possible (such as a cargo hub). In this ‘mega field lab’, where sufficient room for experimentation, innovation and creativity are indispensable, we link the TU and the Bouwcampus, located ‘around the corner’, to the local business community. This set-up may also be applicable to areas under development such as the Binckhorst and the Plaspoelpolder.
Spaanse Polder: the (supra)regional hub of the circular economy
The Spaanse Polder will be the engine for circular building in the Rotterdam-Den Haag region. In a Material/Circular Hub, which can be located in the port clusters that have been freed up as a result of recent developments (energy transition and digitalisation), materials will be collected, stored and distributed (inter)nationally by ship. In this way, we link up with the strong manufacturing industry in the Spaanse Polder: products from the region that can be reused are made to order. Value is added to other residual products, such as designer lamps made from recycled materials and furniture made from scrap wood. We explicitly seek relations with developments that are already taking place on the site and in the surrounding area. For example, a Food Hub is already under development in the Spaanse Polder. Moreover, employees from the nearby Spangen neighbourhood can be involved, which contributes to the social development here. Another important factor is that the materials can be used right around the corner in the realisation of Schieveste, the high-rise housing project around Schiedam station. In this way, the hub not only gives a new positive identity to the business park itself, but also acts as a flywheel for the development of the area around it.
Connected
The three areas are complementary to each other (and therefore, in a certain sense, circular) because they each operate at a separate level of scale and abstraction. They can also be linked: for example, materials that do not fit in the Schieoevers can be temporarily stored in the supra-regional hub in the Spaanse Polder and employees with specialised knowledge can be exchanged between this area and the Zeeheldenkwartier. The three locations have one thing in common: they can all be scaled up or down, they can be connected and they can be realised. However, sufficient space is needed for storage. Not all goods can be reused immediately. Customised products in particular will have to wait until a good place is found for them.
Recommendations for the NOVI
This regional perspective provides the following interesting recommendations for the NOVI:
1. Together with local and regional authorities, examine the scale of the spatial reservations needed. Investigate whether these are additional or substitute current components of construction logistics. To this end, identify experimental locations at different scales.
2. Organise the local, regional and national market for high-quality reuse. Invest in better monitoring and data (information) and the smart linking of flows and tasks (through social media, local production, etc.).
3. Stimulate innovation in the chain: which building materials and design methods are responsible?
4. Research the possibilities of using the instruments of the Environment Act (Omgevingswet) in such a way that circular construction and the mixing of manufacturing industry and housing construction can be fitted into the urban fabric more easily.
5. Approach circularity integrally and not as a separate theme: both at the national level (connecting the themes of economy, energy table and mobility) and at the local level: not considering housing or work in a sectoral way but creating smart combinations.
Client: Province of South-Holland, Region of the Future
In cooperation with: KuiperCompagnons, Plein06, Urbanos, Studio Tenesha Caton, fotos: Geert van der Wijk
De woningbouwopgave in Nederland is gigantisch. Een belangrijk deel daarvan kunnen we realiseren met hoogwaardig hergebruik van sloopmaterialen. Daardoor hoeven we veel minder zand en grind te winnen en aan te voeren. Dit scheelt enorm veel vervoersbewegingen over een toch al dichtgeslibd wegennet. Bovendien heeft het minder energiegebruik en CO2-uitstoot tot gevolg. Misschien nog wel belangrijker is dat het een nieuwe maakindustrie betekent die een impuls geeft aan de lokale en regionale economie, smoel geeft aan gebiedsontwikkeling en sociale meerwaarde biedt.
Kick-start
De woningbouwopgave in Zuid-Holland wordt voor een groot deel gerealiseerd binnen de Verstedelijkingsalliantie op binnenstedelijke locaties. We kunnen een deel van deze opgave realiseren met hergebruik van Nederlands sloopmateriaal. De stedelijke as Den Haag – Rotterdam, met de Schie als slagader, zien wij als het kloppende hart van deze bouwinnovatie. Langs de Schie bevinden zich veel herontwikkellokaties, waar een transformatie van bedrijvigheid naar woningbouw is voorzien, maar ook klassieke maakindustrie in de vorm van betoncentrales. Slimme combinaties van deze twee milieus betekenen een herinterpretatie en herwaardering van dit soort terreinen. Bovendien biedt de positie langs de Schie de kans de goederenstromen over water te realiseren, wat enorm veel congestie op de weg scheelt. We hebben drie gebieden langs de Schie geïdentificeerd – het Zeeheldenkwartier, de Schieoevers en de Spaanse Polder – die elk op hun eigen schaal en wijze laten zien wat de mogelijkheden zijn voor een kick-start van het re-use en recycleproces.
Inrichtingsprincipes NOVI
Wij hebben in dit onderzoek de inrichtingsprincipes van de NOVI centraal gesteld. Zo voorkomen we, door circulair bouwen centraal te stellen, het afwentelen van de (negatieve) gevolgen van de voor ons liggende woningbouwopgave op de naaste toekomst (congestie, CO2-uitstoot) en de verre toekomst (slopen van gebouwen die nu worden opgericht). Binnen het spectrum van het circulair bouwen (‘reduce’, ‘re-use’, ‘recyle’ en ‘rethink’) hebben wij ons gericht op re-use en recyle, omdat dit goed aansluit bij huidige bouwketen en dus snel te implementeren is. We hebben gezocht naar de mogelijkheden om die ambitie te combineren met andere doelstellingen, zoals het verminderen van mobiliteit, (innovatie in) de bouwlogistiek en het bieden van werkgelegenheid. We hebben ook gekeken naar de onderlinge relaties van deze gebieden en de verbinding met de directe omgeving. In de ruimtelijke vertaling van deze combinatiemogelijkheden hebben we de kwaliteiten en identiteiten van de regio, en de deelgebieden in het bijzonder, als vertrekpunt genomen. Deze inrichtingsprincipes zijn concreet toegepast op de drie gebieden langs de Schie.
Zeeheldenkwartier: ambachtelijke circulariteit op wijkniveau
In deze karakteristieke Haagse wijk worden veel panden van binnen gemoderniseerd en van buiten verduurzaamd. Hier geld het 1000 x 1-principe: het zijn kleine op zichzelf staande verbouwingen die alles bij elkaar wel grote materiaalstromen op gang brengen omdat gewone huis-tuin-en-keukenproducten zoals verwarming en keukenblokken in de wijk worden geupcycled. Zo ontstaat een constante behapbare materiaalstroom met echte parels: de vintage paneel- en ‘en suite’-deuren zijn gewild en kunnen vaak in dezelfde buurt worden opgeslagen en hergebruikt. De buurtwinkel in historische bouwmaterialen maakt meteen ook even de deur voor je op maat en zet het glas-in-lood-raam in dubbel glas. Alleen al het hergebruik van de oude dakpannen die ondanks (of dankzij?) de hoge leeftijd een hoge kwaliteit hebben, scheelt enorm veel materiaal. De lokale, kleinschalige, ambachtelijke en circulaire economie – eventueel in de vorm van ruilhandel – die zo ontstaat, draagt bij de sociale cohesie. Ontstaan er overschotten, dan gaan ze (net als het puinafval) via een lokale verzamelplaats aan het water per schip naar de ‘hub’ in Spaanse Polder waar ze (inter)nationaal kunnen worden verspreid. De typologie van het Zeeheldenkwartier is representatief voor veel woonwijken waar veel panden worden opgeknapt als gevolg van ‘gentrification’ en verduurzaming, zoals het Oude Westen en Noord in Rotterdam en vele wijken elders in Nederland.
Schieoevers: circulaire maakindustrie in gebiedsontwikkeling 3.1
Op de Schieoevers, waar nu nog bedrijven in de bouw, groothandel en transport gevestigd zijn, is een groot deel van de bouwopgave van Delft gepland (15.000 woningen en werkruimte voor 10.000 werknemers). De ambitie is nu de vrijkomende ‘signature’ materialen gelijk in te zetten als grondstof op de locatie zelf, waardoor mobiliteit tot een minimum wordt beperkt. Het welslagen hiervan is vooral afhankelijk van de mogelijkheden slim te slopen en de materialen tussentijds in de restruimte op te slaan. Daarom is het van belang ruimte te reserveren voor de nieuwe circulaire maakindustrie die dit mogelijk moet maken (zoals een cargo hub). In dit ‘mega field lab’, waar voldoende experimenteerruimte, innovatie en creativiteit onontbeerlijk zijn, koppelen we de ‘om de hoek’ gelegen TU en de Bouwcampus aan het lokale bedrijfsleven. Deze opzet is mogelijk ook toepasbaar op in ontwikkeling zijnde terreinen zoals de Binckhorst en de Plaspoelpolder.
Spaanse Polder: de (boven)regionale hub van de circulaire economie
De Spaanse polder wordt dè motor voor het circulaire bouwen in de regio Rotterdam-Den Haag. In een Material/Circulair Hub, die kan worden gevestigd in de vrijkomende havenclusters als gevolg van recente ontwikkelingen (energietransitie en digitalisering), worden per schip de materialen verzameld, opgeslagen en weer (inter)nationaal gedistribueerd. We sluiten daarmee aan op de sterke maakindustrie in de Spaanse Polder: producten uit de regio die kunnen worden hergebruikt, worden op maat gemaakt. Aan andere restproducten wordt waarde toegevoegd, zoals designlampen van gerycled materiaal en meubels van sloophout. We zoeken nadrukkelijk de relaties met ontwikkelingen die al gaande zijn op het terrein en in de omgeving. Zo is er al een Food Hub op de Spaanse Polder in ontwikkeling. Bovendien kunnen werknemers worden betrokken uit de nabijgelegen wijk Spangen, wat bijdraagt aan de sociale ontwikkeling hier. Verder is van belang dat de materialen direct om de hoek kunnen worden ingezet bij de realisering van Schieveste, het hoogstedelijke woningbouwproject rondom station Schiedam. De hub geeft zo niet alleen een nieuwe positieve identiteit aan het bedrijventerrein zelf, maar fungeert ook als vliegwiel voor ontwikkeling van het gebied eromheen.
Geschakeld
De drie gebieden zijn complementair aan elkaar (en daarmee in zekere zin ook circulair) omdat ze elk voor zich op een apart schaal- en abstractieniveau opereren. Ze kunnen ook achter elkaar geschakeld worden: zo kunnen materialen die niet passen op de Schieoevers tijdelijk worden opgeslagen op de bovenregionale hub in de Spaanse polder en kunnen medewerkers met gespecialiseerde kennis worden uitgeruild tussen dit gebied en het Zeeheldenkwartier. Eén ding hebben de drie locaties gemeen; ze zijn alle opschaal- en herhaalbaar, verbindbaar en realiseerbaar. Er is wel voldoende ruimte voor opslag nodig. Niet alle goederen kunnen direct hergebruikt worden. Vooral maatproducten zullen moeten wachten tot er een goede plek voor ze is gevonden.
Aanbevelingen NOVI
Dit regionale perspectief levert de volgende interessante aanbevelingen op voor de NOVI:
1. Ga met lokale en regionale overheden na op welke schaal ruimtereserveringen nodig zijn. Onderzoek of deze extra zijn of in de plaats komen van huidige onderdelen van de bouwlogistiek. Identificeer daartoe experimenteerlocaties op verschillende schaalniveaus.
2. Organiseer de lokale, regionale en nationale markt voor hoogwaardig hergebruik. Zet in op betere monitoring en data (informatie) en het slim verbinden van stromen en opgaven (door sociale media, lokale productie et cetera).
3. Stimuleer innovatie in de keten: welke bouwmaterialen en inrichtingswijzen zijn verantwoord?
4. Onderzoek de mogelijkheden om het instrumentarium van de Omgevingswet zodanig in te zetten dat circulair bouwen en het mengen van maakindustrie en woningbouw makkelijker in het stedelijk weefsel kan worden ingepast.
5. Benader circulariteit integraal en niet als los thema: zowel op nationaal niveau (aansluiting thema’s economie, energietafel en mobiliteit) als lokaal: niet sectoraal beschouwen van wonen of werken maar het maken van slimme combinaties.
Opdrachtgever: Provincie Zuid-Holland, Regio van de Toekomst
In samenwerking met: KuiperCompagnons, Plein06, Urbanos, Studio Tenesha Caton, fotos: Geert van der Wijk
